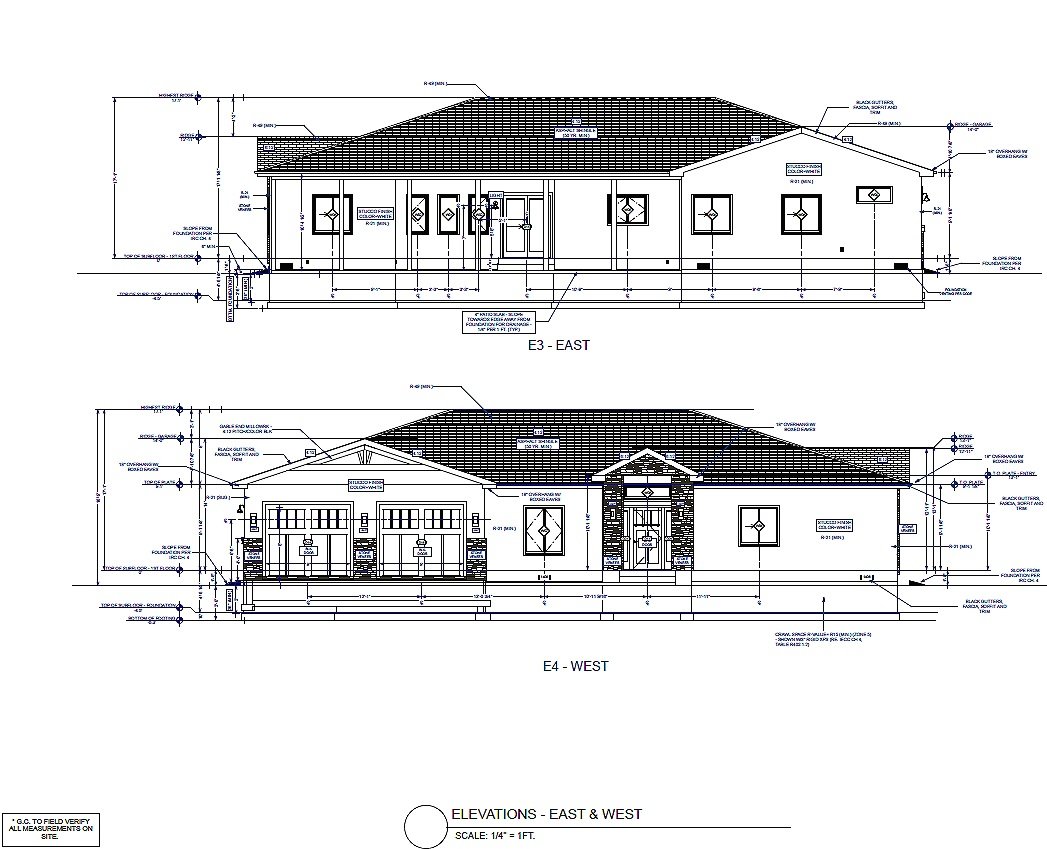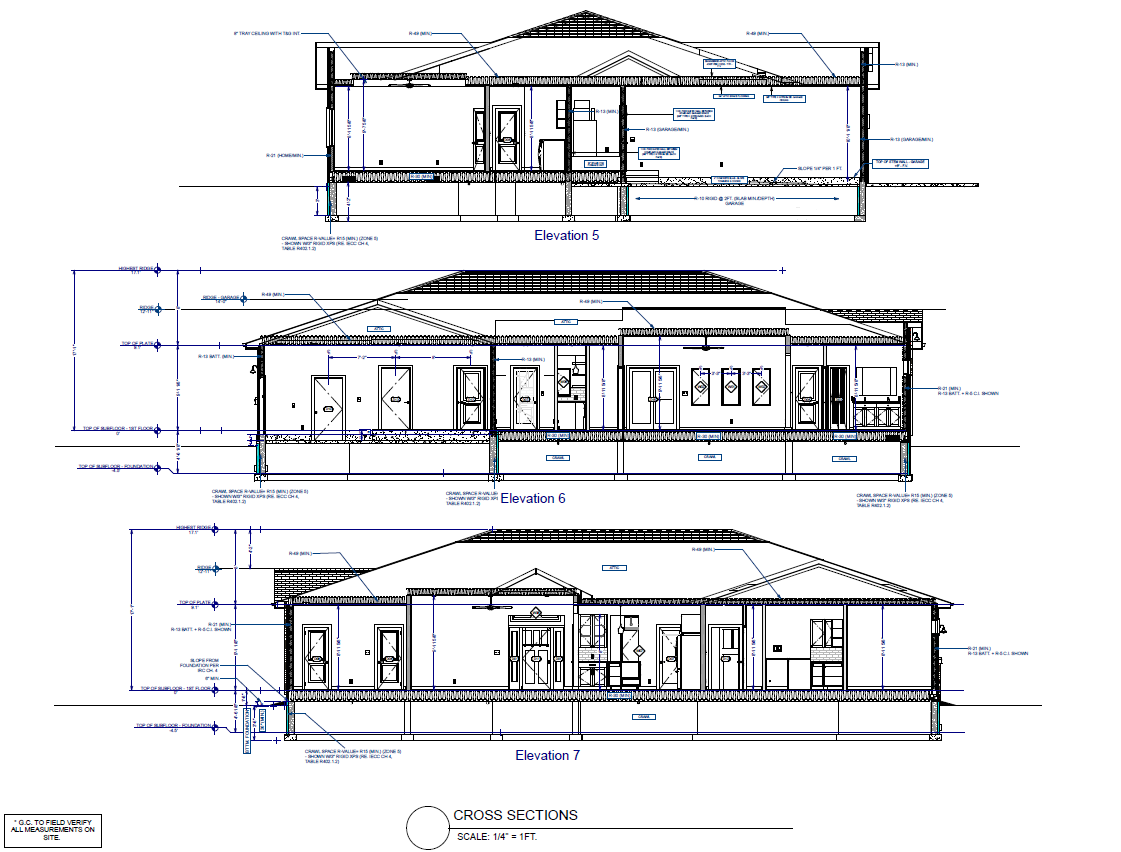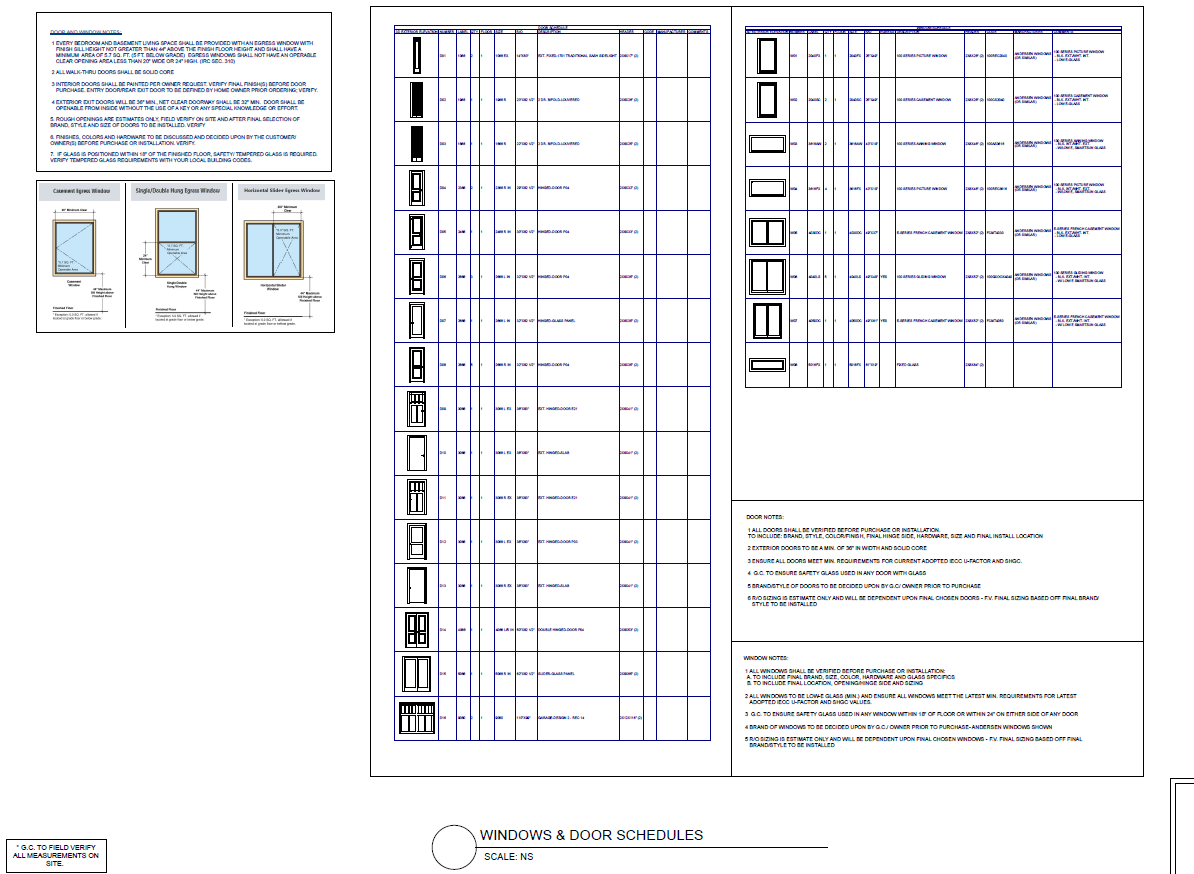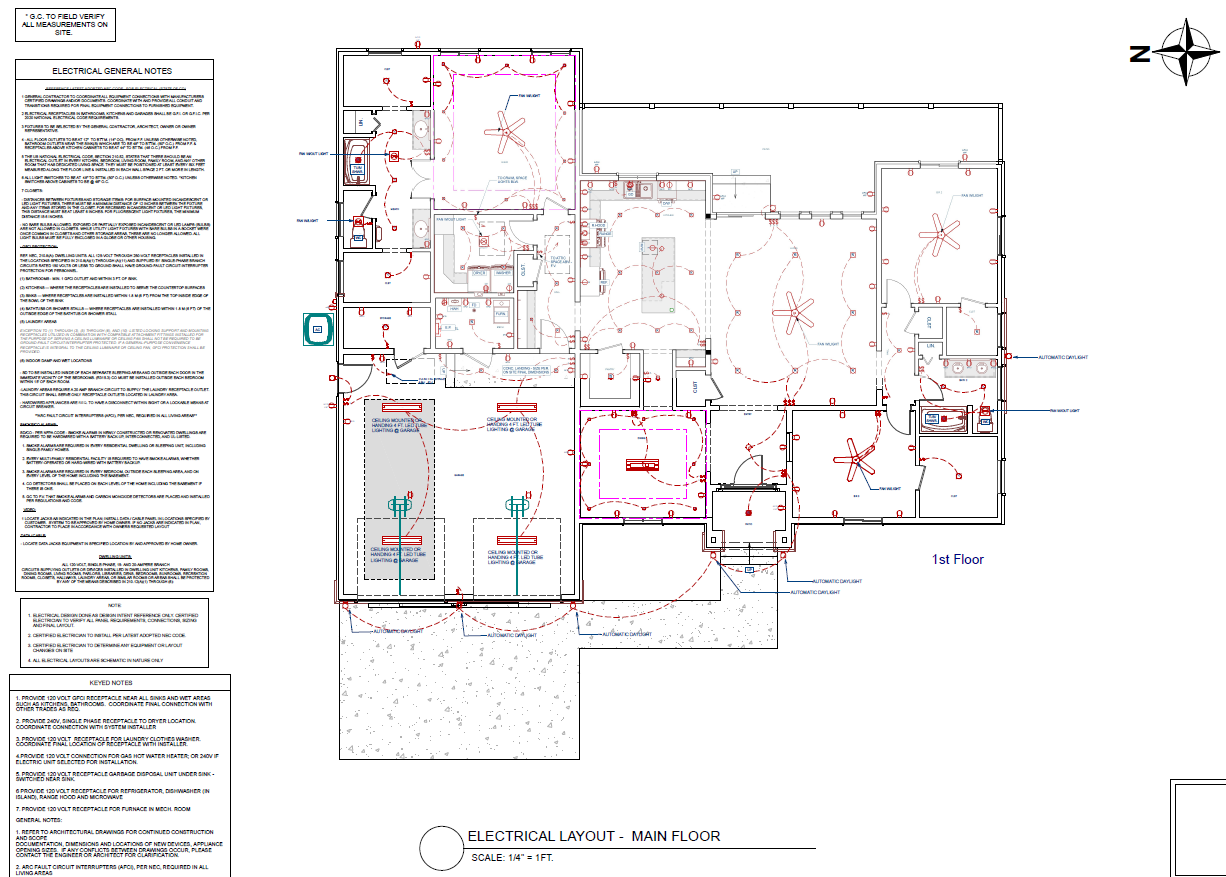[project 1]
We collaborated with the Construction Trades program at a local college in Lamar, CO, to design a custom, new single-story, single-family home. Working closely with the program manager and general contractor, we created a practical and functional design tailored for students to construct as part of their hands-on learning experience.
2236 SQ. FT. | 3 B.R./2 BATH | 2 CAR ATTACHED GARAGE | COVERED REAR PATIO

Site plan - By Vorstellen

Home floor plan - By Vorstellen

Home floor plan: Dimensioned - By Vorstellen

Home floor plan: Foundation - By Vorstellen

Elevations - By Vorstellen

Home floor plan: Roof - By Vorstellen

Elevations - By Vorstellen

Wall Elevations - By Vorstellen

Cross Sections- By Vorstellen

3D Renders - interior - By Vorstellen

3D Renders - interior - By Vorstellen

3D Renders - interior - By Vorstellen

3D Renders - Exterior- By Vorstellen

3D Renders - Exterior- By Vorstellen

Window & Door Schedules - By Vorstellen

Cabinet Schedule - By Vorstellen

Floor Plan - Electrical Schematic - By Vorstellen

