[project 4]
Working directly with the G.C. and client we developed an interior and exterior remodel of an existing family home built in 1918. The project consisted of a full interior remodel, exterior updates and a larger front entry covered patio addition. The client was wanting to ensure that the existing space was utilized to its fullest; concentrating on form and function without adding any additional sq. ft.
1184 SQ. FT. | 2 B.R./1 BATH | FULL REMODEL | NEW COVERED FRONT PATIO
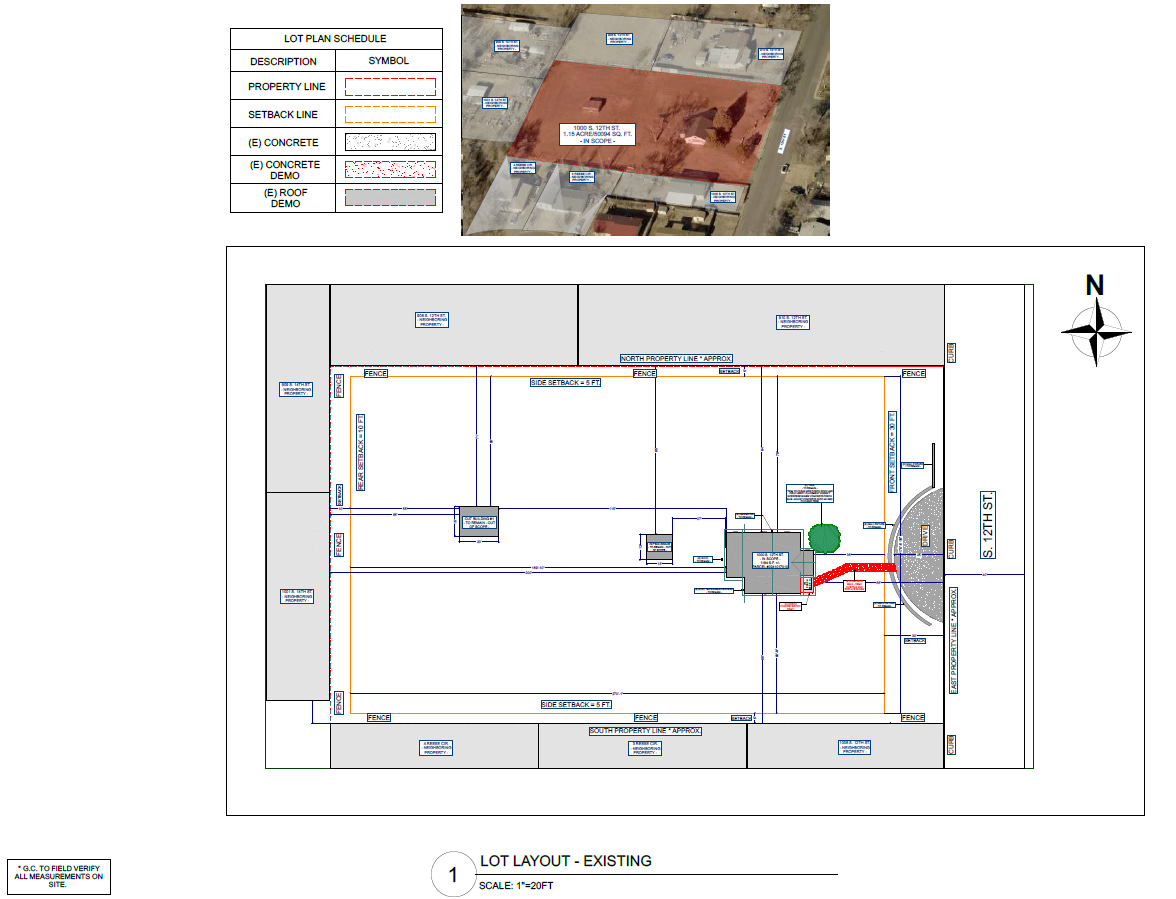
Site Plan - Existing

Site Plan - Proposed

As-Built floor plan

As-Built floor plan - Dimensioned

As-Built floor plan - roof

existing elevations-1

existing elevations-2
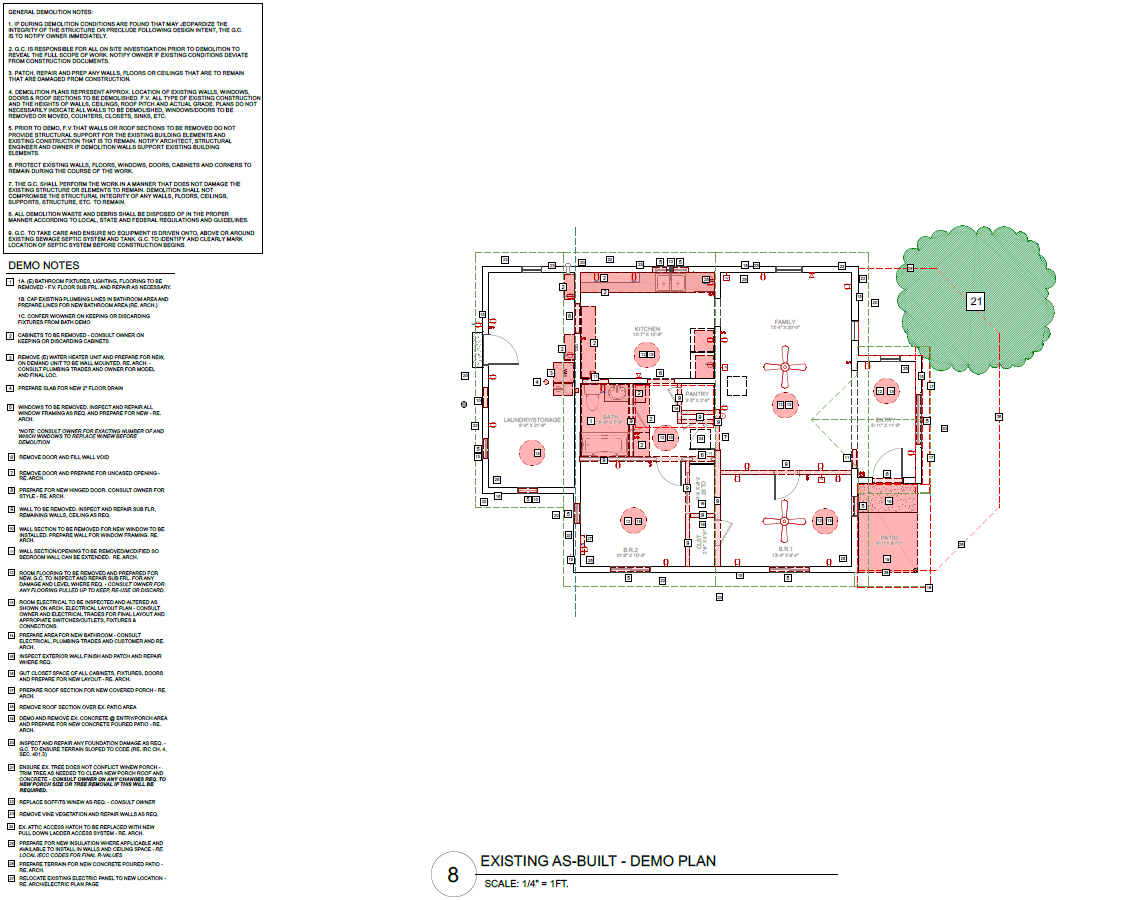
Demo Plan
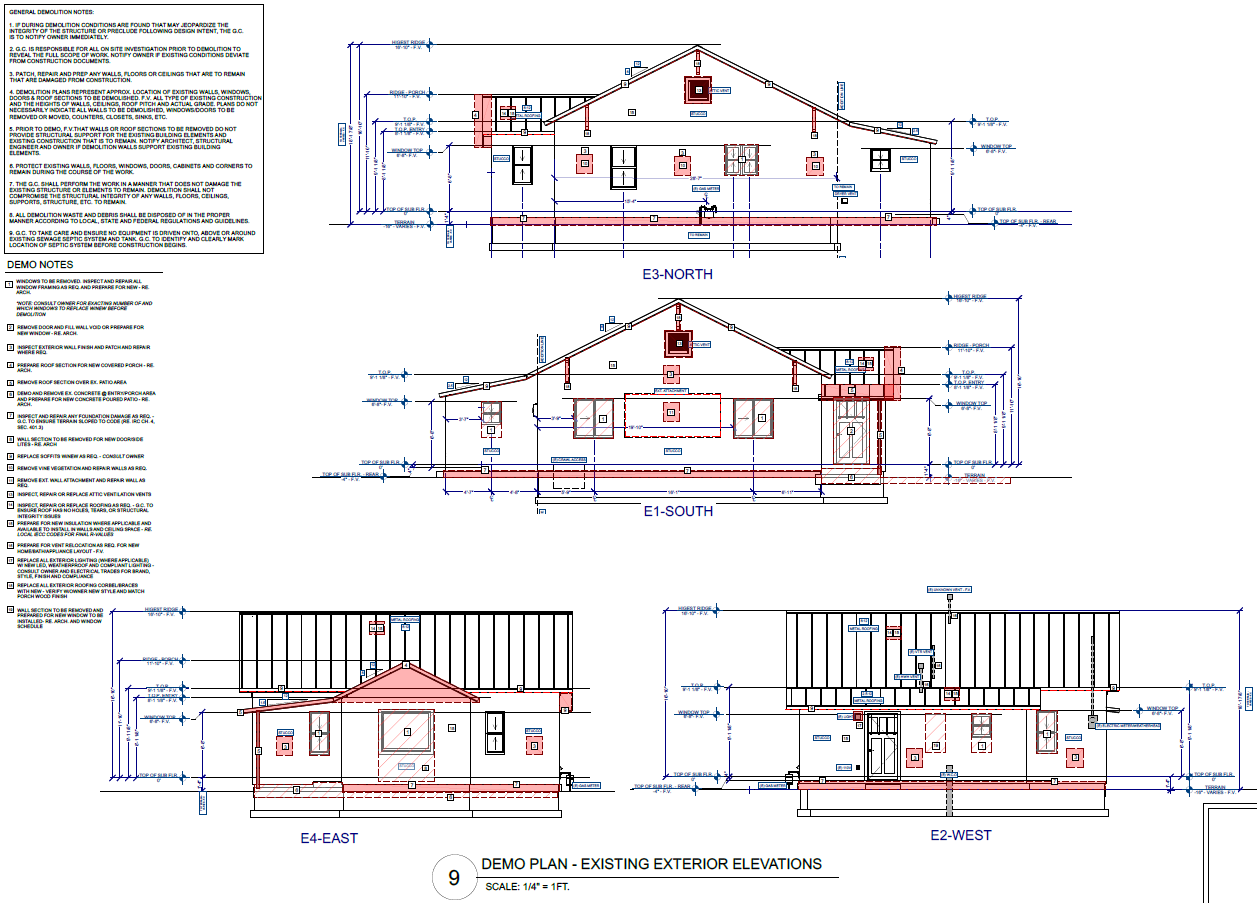
Demo Plan - Elevations

Proposed Floor Plan

Proposed Floor Plan - Dimensioned

Proposed Floor Plan - Roof

Proposed Elevations
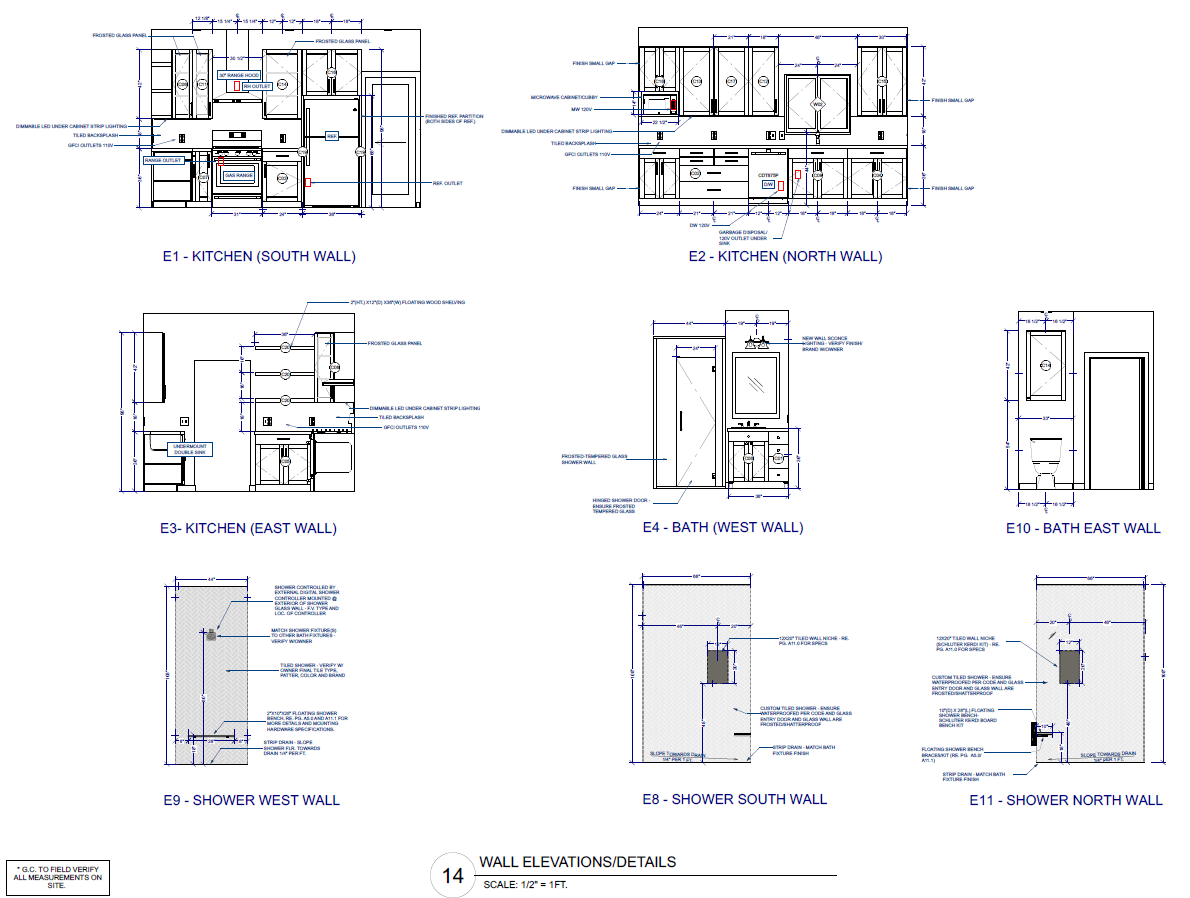
Proposed Wall Details

Proposed Cross sections
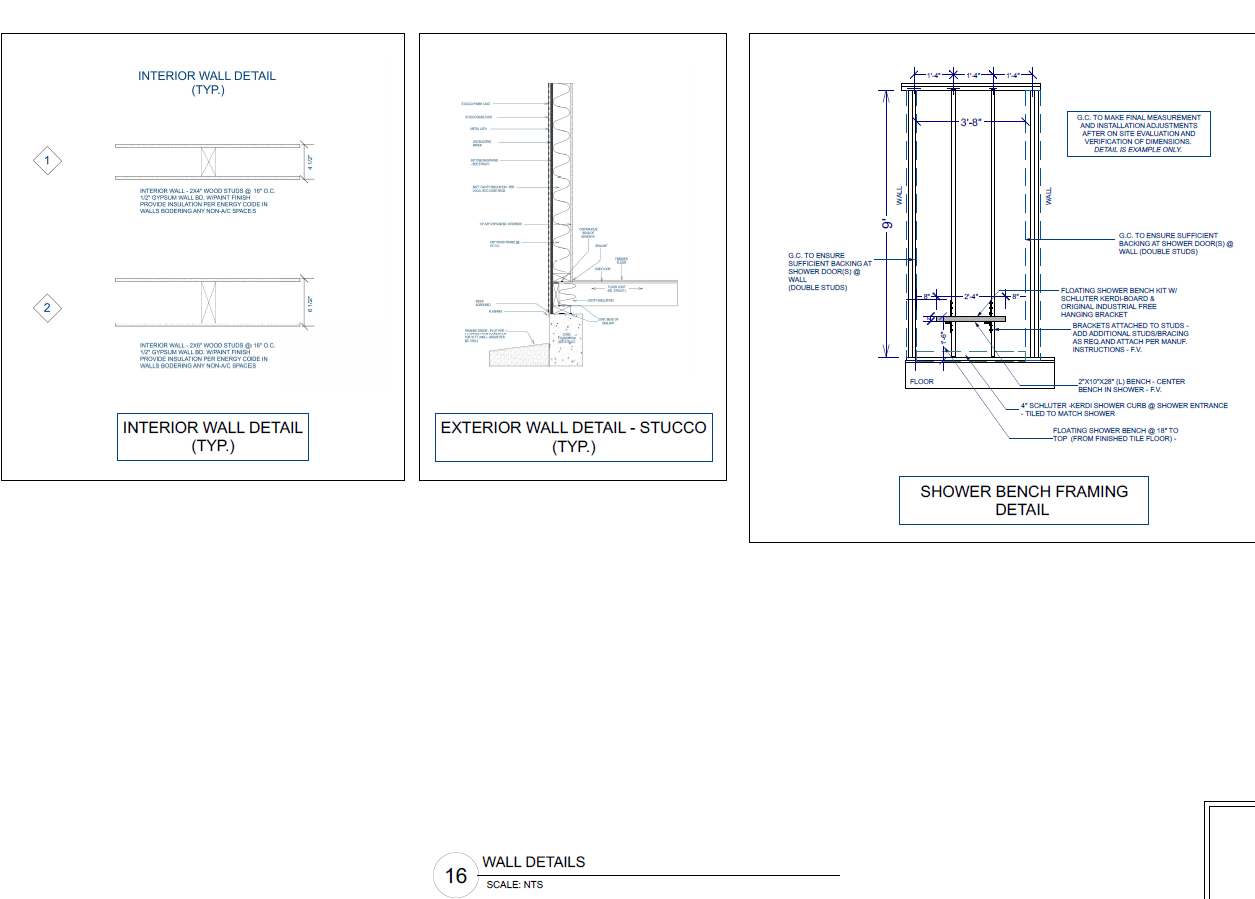
Details

Proposed Conceptual renderings-1

Proposed Conceptual renderings-2

Proposed Conceptual renderings-3

Proposed Conceptual renderings-4

Window & Door schedules

Cabinet Schedule

Proposed electrical schematic plan-1

Proposed electrical schematic plan-2 (RCP)

Shower bench details

