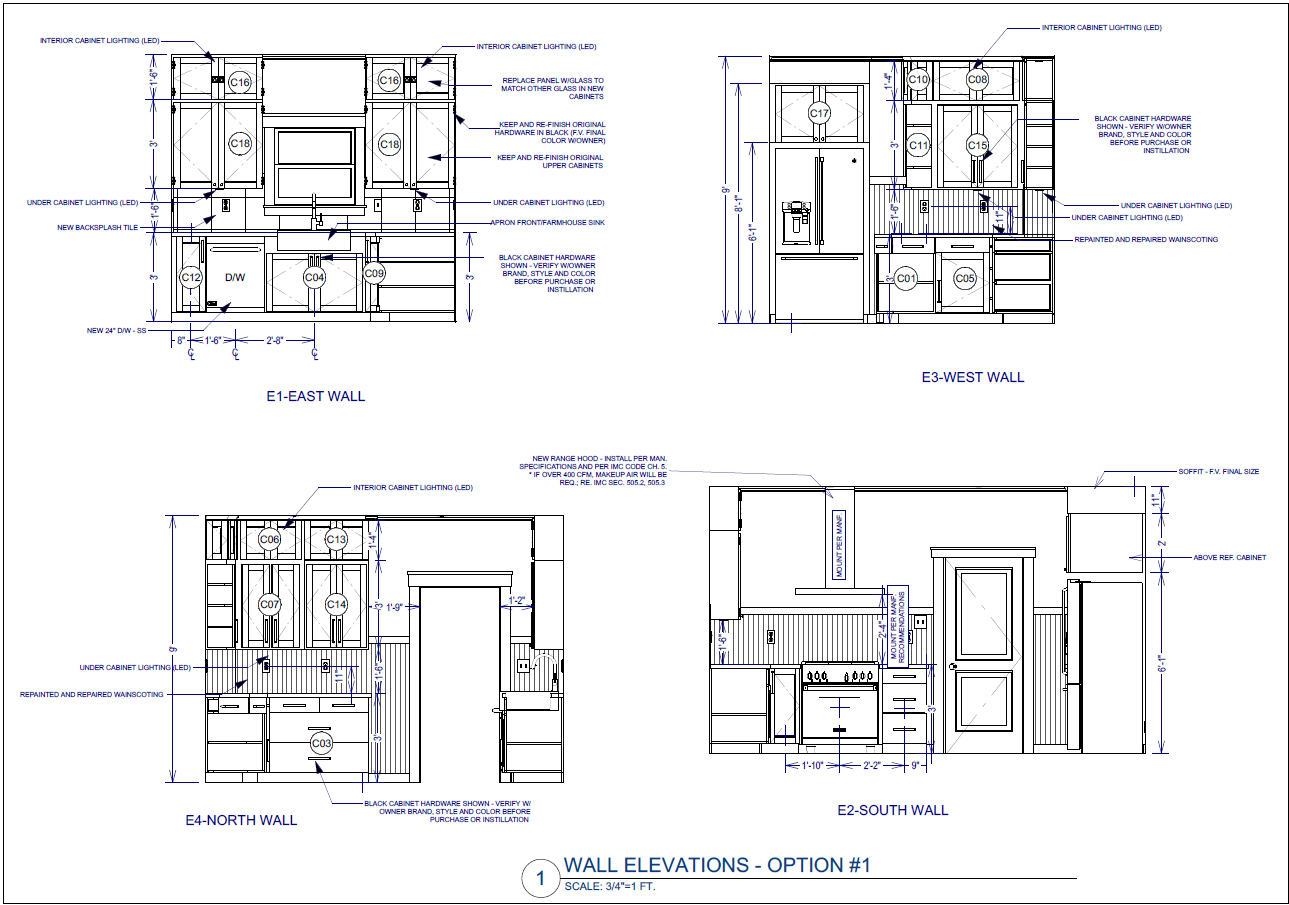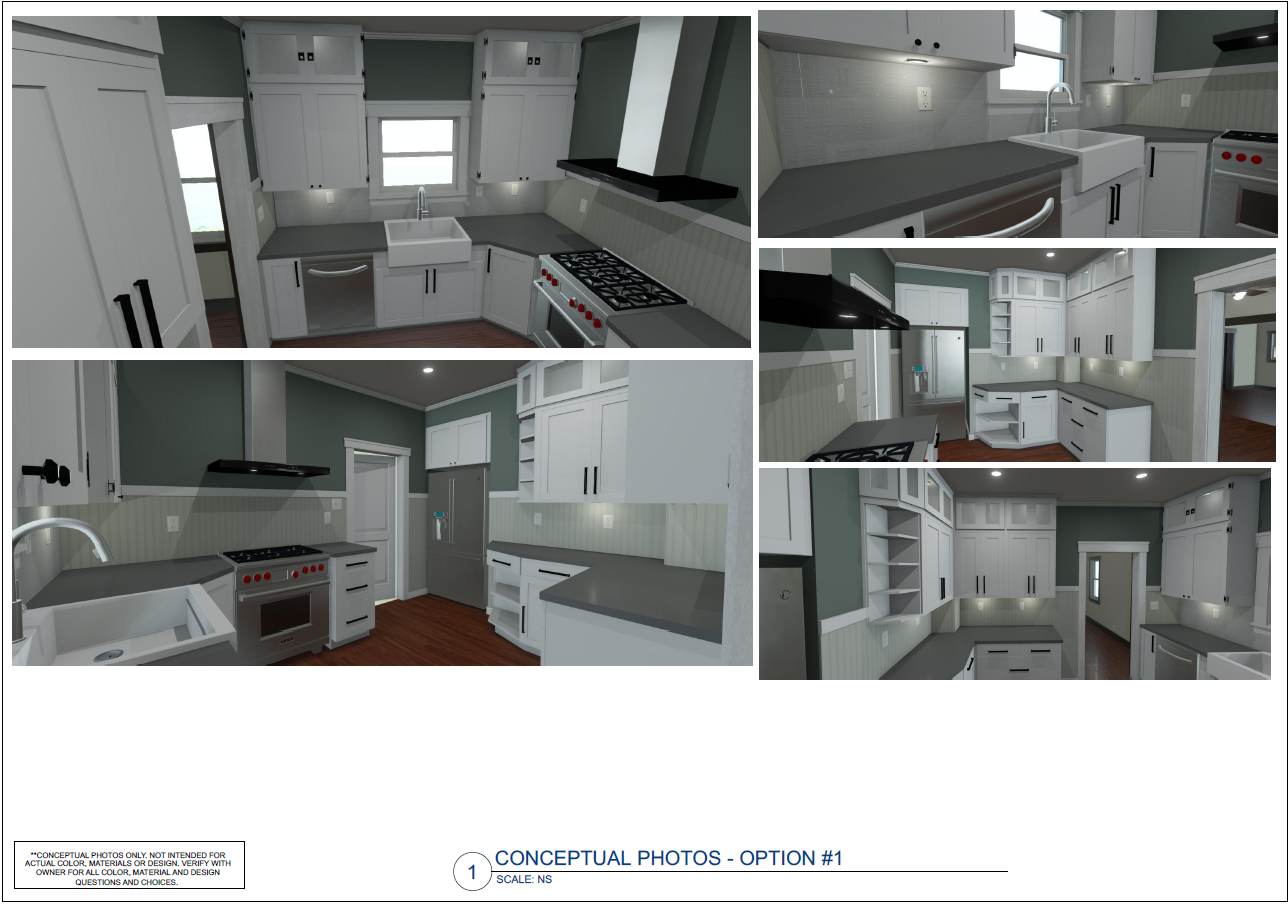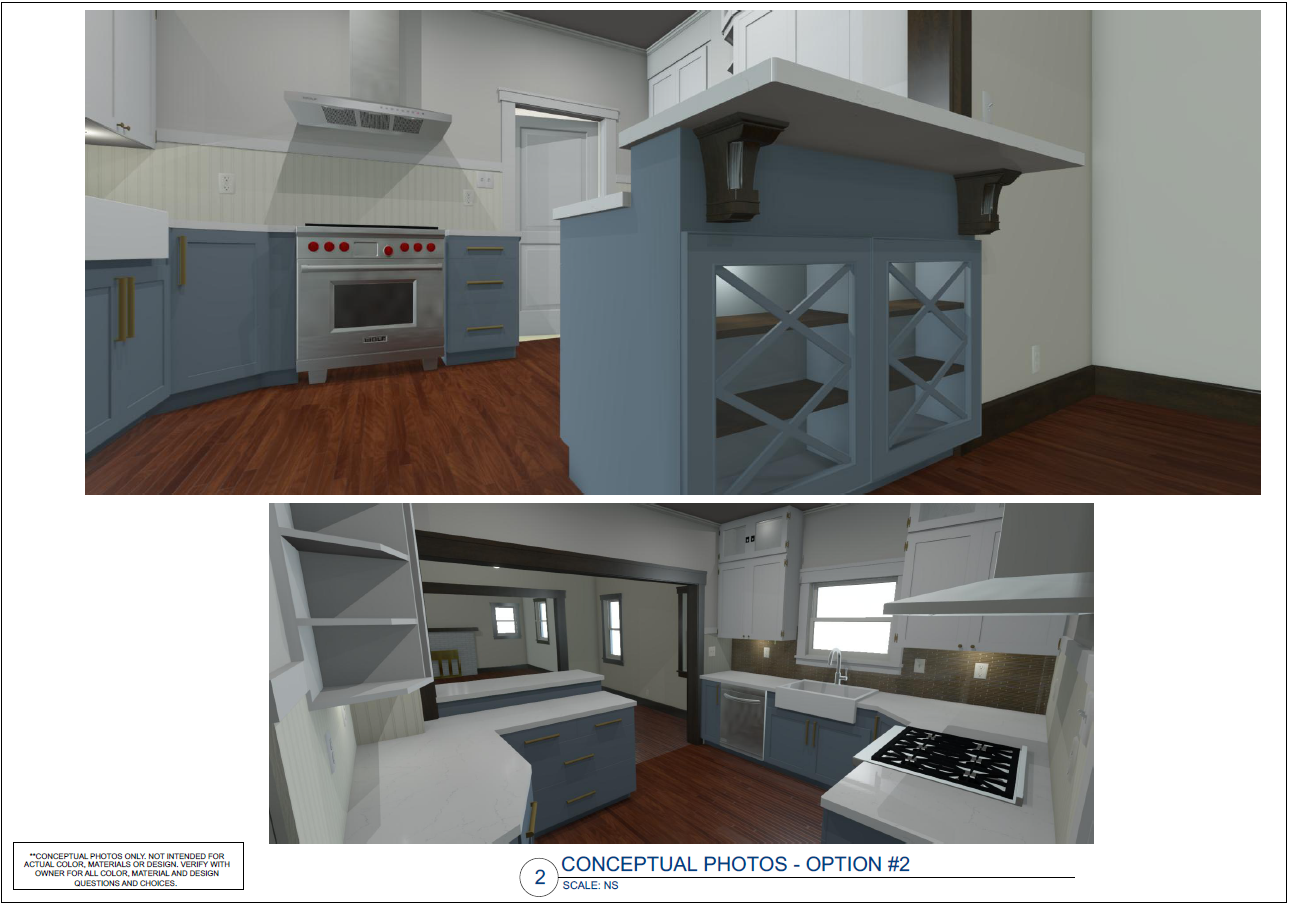[project 3]
Working with the client and the General Contractor, we were tasked with an interior remodel of single family homes’ kitchen & dining spaces. Through thoughtful creative planning we created three updated design options that brought a revitalized form and function to the space, while keeping the charm and character of the 1930s home.
205 SQ. FT. | KITCHEN/DINING REMODEL | THREE OPTIONED PLAN

As-Built

Demo Plan

Proposed floor plan #1

Proposed wall elevations - option #1

Proposed Conceptual renderings - option #1

Proposed Conceptual renderings - option #1

Proposed floor plan #2

Proposed wall elevations - option #2

Proposed Conceptual renderings - option #2

Proposed Conceptual renderings - option #2

Proposed floor plan #3

Proposed wall elevations - option #3

Proposed Conceptual renderings - option #3

Proposed Conceptual renderings - option #3

